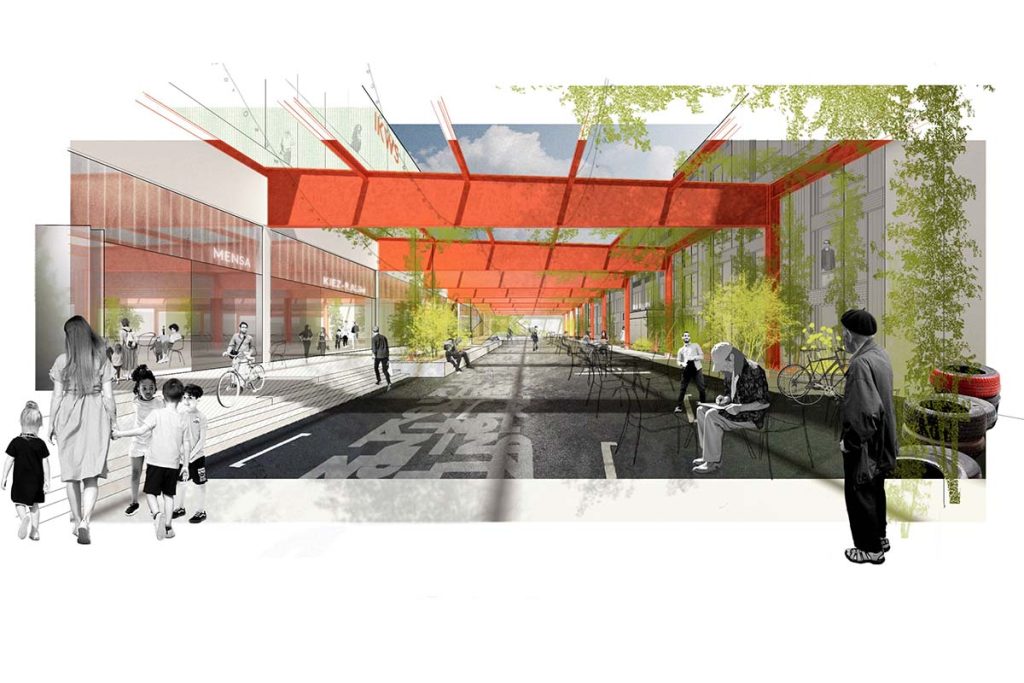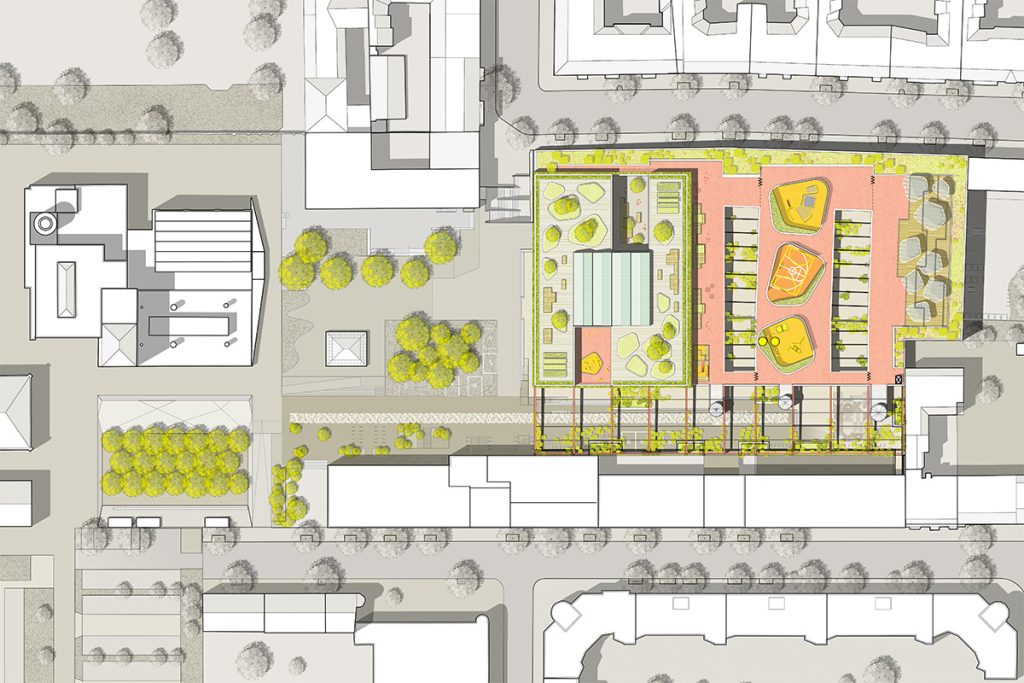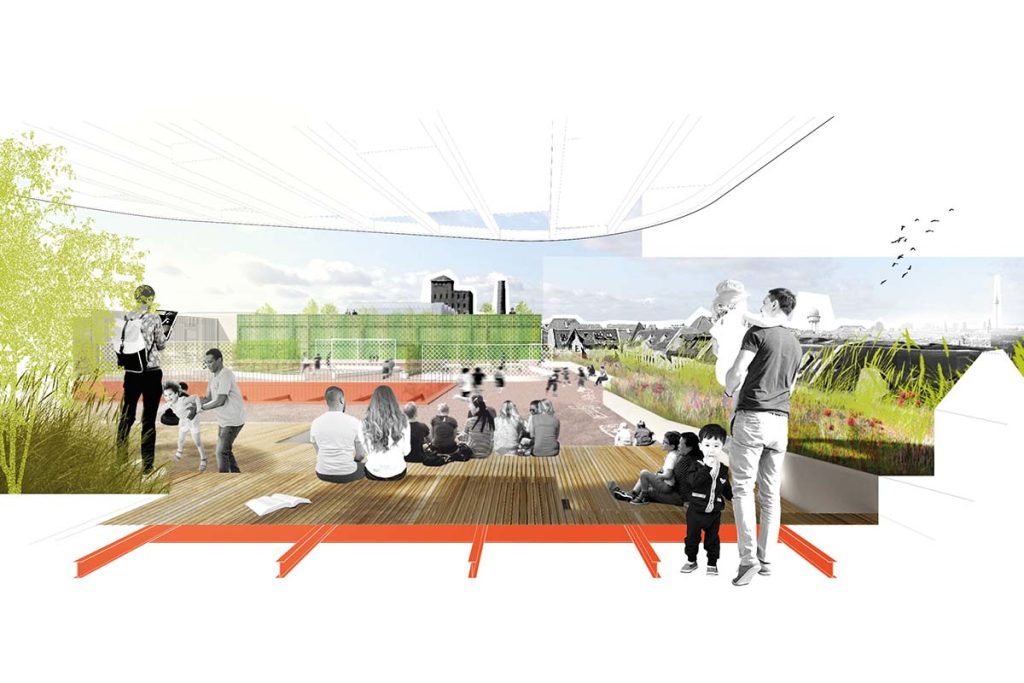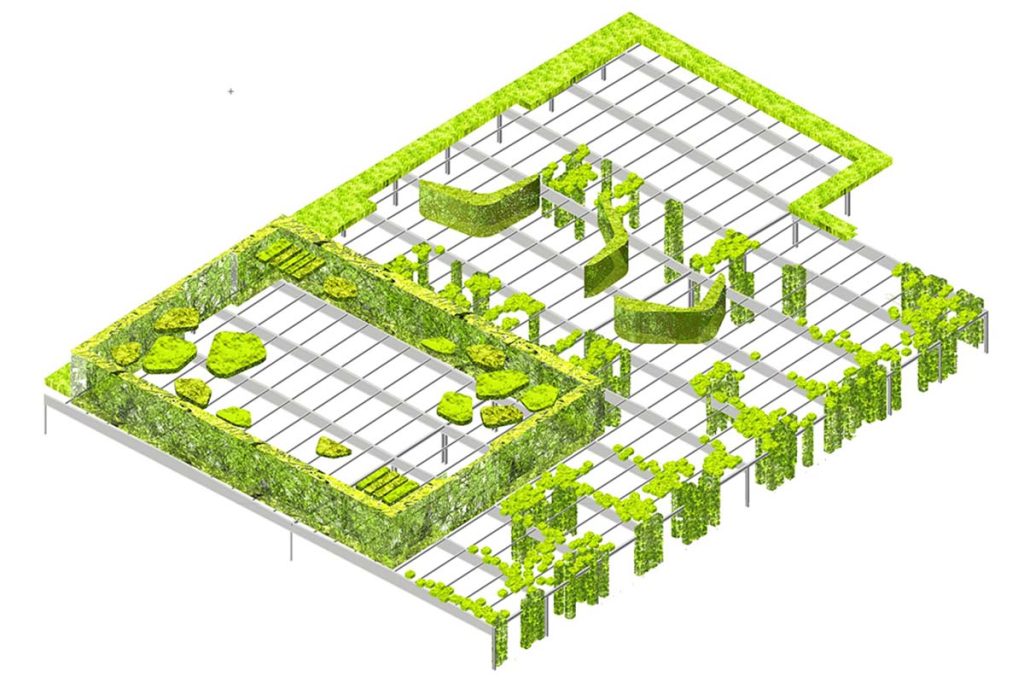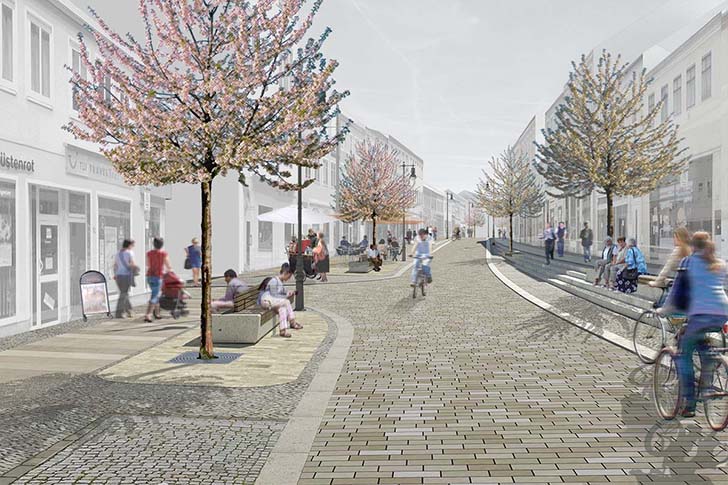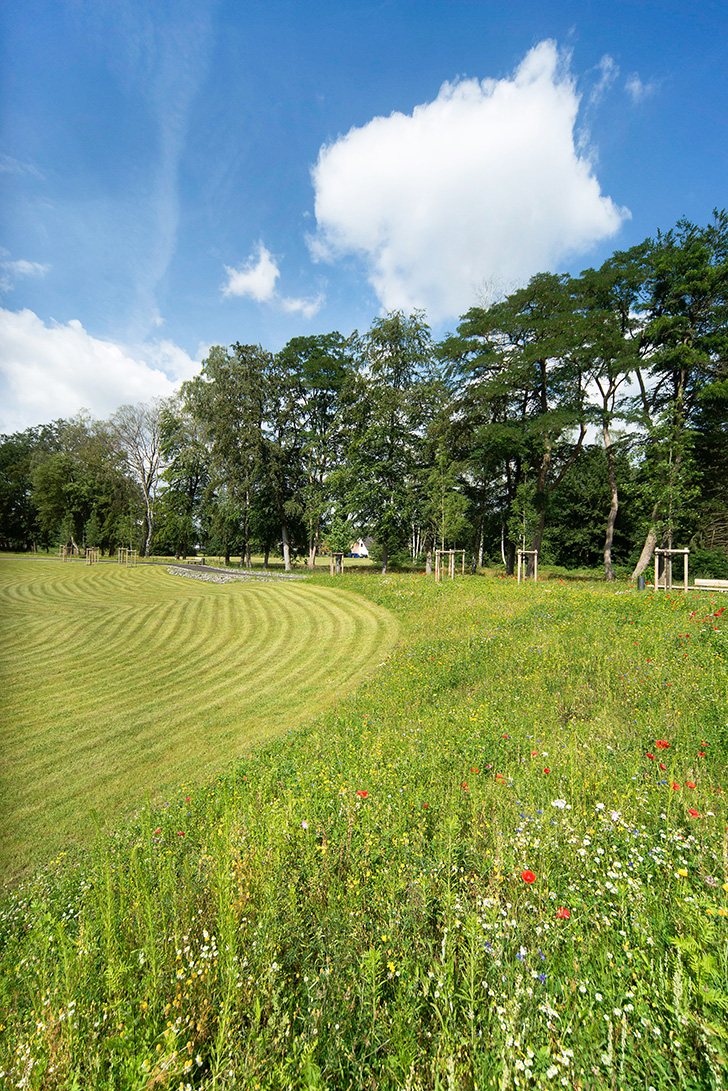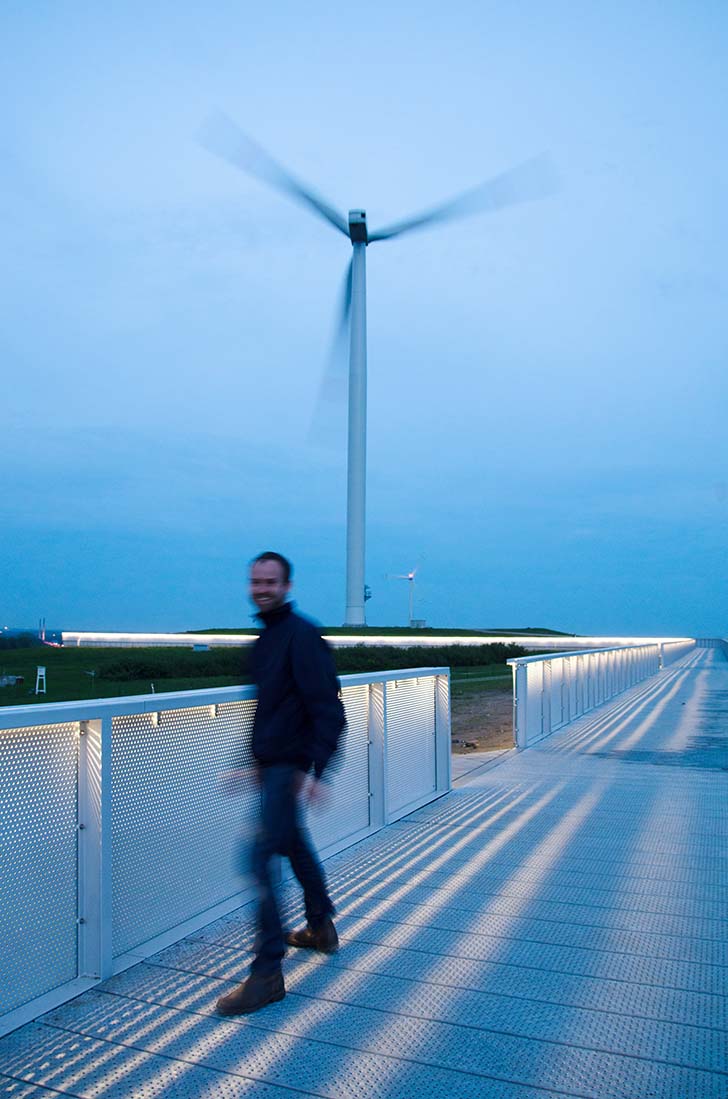KINDL KONGLOMERAT – Continuing to build the city in the existing structure, urban planning workshop procedure
The basis of the urban development concept is the preservation of the existing structure of the warehouse, which is currently used as a cart track. The strategy of up-cycling and continuing to build on the existing structure is a response to the requirements for resource-saving construction (use of ‘grey energy’). Against the background of the enormous challenges of climate change, we see it as an obligation to use – and re-qualify – existing resources. In addition to the ecological aspects, we see the transformation of the existing industrial architecture as an opportunity to preserve and further write the identity of the site with its distinct industrial culture. In addition, the open halls offer great development potential for inner-city commercial uses. –
Open spaces: The building cubatures create different, clearly distinguishable types of open space with various use and design concepts that interweave with the existing open spaces of the site and think them further:
1) KINDL Promenade: It fulfils the requirements for access to the programme modules in the hall. In addition, the interplay with the new architecture of the hall and the buildings on Rollbergstraße creates a public space that extends beyond the actual VOLLGUT site. –
The existing supporting structure forms the spatial frame of the promenade and is used for greenery, including hops, awnings and lighting. The transparent façades facing the programme areas of the hall form the shop windows to the promenade, which can be used by the tenants in a variety of ways. The promenade is conceived as a multifaceted, open-ended and thus urban open space in the best sense of the word.
The loading ramp motif introduces an element that zones the linear open space (stay/movement). The KINDL promenade has a graphic carpet in the middle that extends beyond the area along the hall. This is a striking design element and guidance system at the same time. The adjacent addresses, such as the school, canteen, BUND or the courtyards, are interwoven with the lettering developed for the carpet. Emerging planting areas are placed along the promenade to create a further internal structure and places to stay. They are also the basis for the greening of the supporting structure and the façades.
2) Factory courtyards: On the one hand, they serve to provide access and lighting for the units further back in the hall. On the other hand, they can be used and designed in different ways depending on how they are used. These courtyards form a semi-public space that can be appropriated by the tenant community. They can serve both as a quiet place to spend time in the green and as an outdoor work and presentation space for craftspeople, artists or commercial users. Depending on the utilisation concept, the courtyards can be closed off in a controlled manner.
3) Roofscape: The roof of the hall is made accessible and developed as an open space for the school. The open space is accessible via the first floor of the school and represents a protected and manageable open space for the school. Outside school hours, the roofscape can be used for cultural activities. For public access to the roof, a generous sculptural open staircase is planned at the end of the KINDL promenade with a connection to the planned staircase from the Rollberghof.
4) Roof garden: The roof of the attached structure is proposed as a school garden and a ‘green classroom’. With the spacious roof garden, which can be played in in a variety of ways, an important utilisation component is created for the school, in which the topic of horticulture and nature is an important component of the pedagogical concept.
(Excerpt from the explanatory report by ff-Architekten + hbj)
Location: Neckarstraße/Rollbergstraße, Berlin-Neukölln
Process: May – November 2021
Client: Terra Libra Immobilien GmbH
Design team: ff-Architekten Feldhusen Fleckenstein PartGmbB
and häfner jiménez betcke jarosch landscape architecture gmbh
Winner of the competition
Visualizations promenade and roofscape: ff-Architekten
